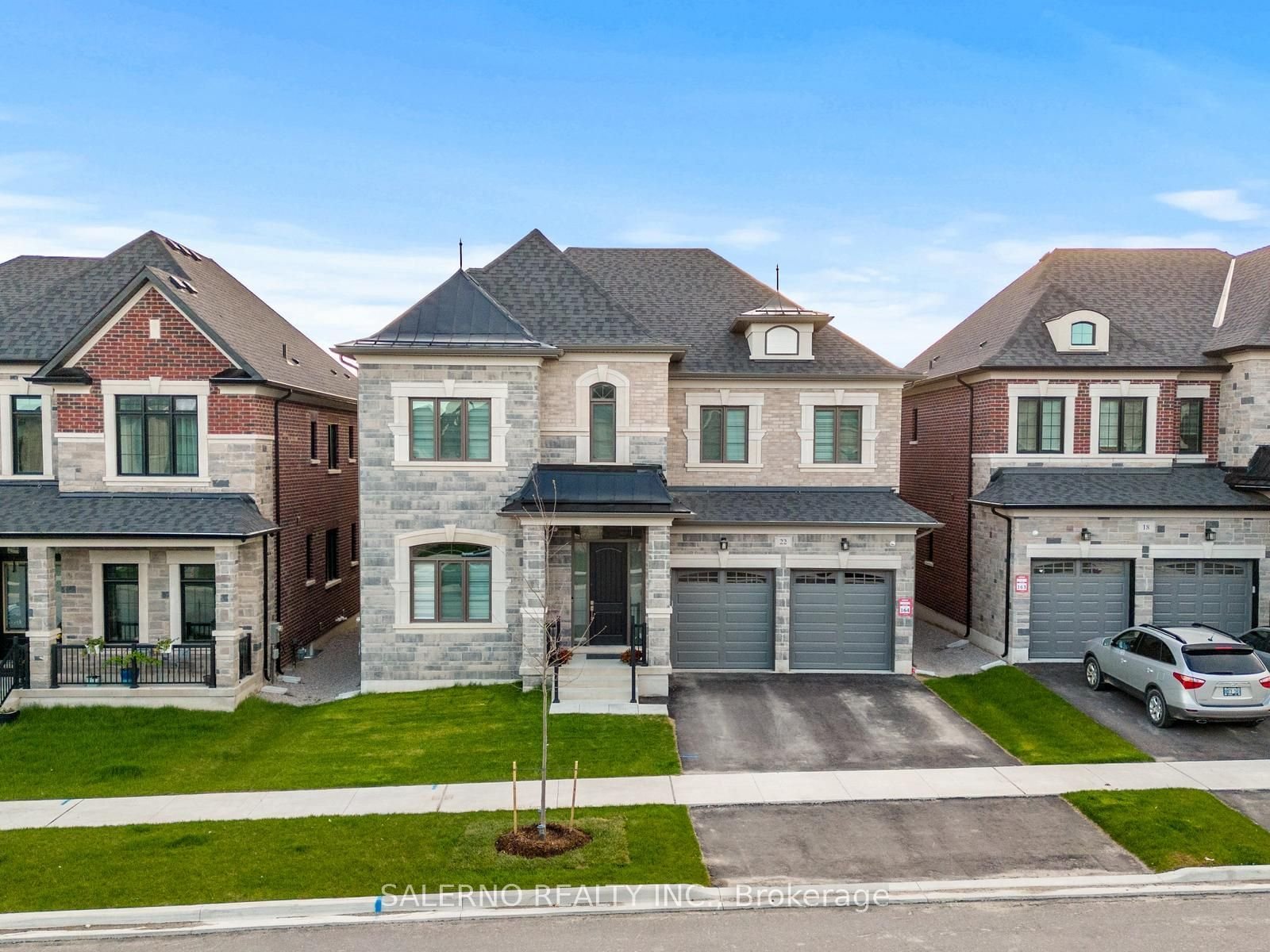$2,488,000
4-Bed
4-Bath
Listed on 6/18/24
Listed by SALERNO REALTY INC.
Welcome To 22 Ballantyne Blvd., Nestled In Vellore Village. This Brand New Lindvest Home, Falcon Model Elevation B, Offers 3,986 Sq. Ft. Of Luxurious Living Space On A 50 Ft X 120.64 Ft Lot.This Fully Upgraded Home Home Features 7.25 Inch Hardwood Flooring, Pot Lights, Waffle Ceilings, And An Abundance Of Natural Light. The Open Concept, Family-sized Kitchen Includes A Large Center Island, Built-in Wolf Appliances Including a 48 Inch Subzero Fridge, Bar Fridge, Built-in Ovens, Gas Top Stove, A Butler's Pantry, And A Walkout To The Extended Deck Overlooking The Yard. Formal Living And Dining Rooms, Along With A Main Floor Office, Provide Ample Space For Entertaining And Work.The Spacious Primary Bedroom Offers A Sitting/Vanity Area, Fireplace, A Walk-in Closet, Hardwood Flooring, And A 5-piece Ensuite With A Full Walk-in Extended Shower And Soaker Tub. The Additional Bedrooms Are Bright And Generously Sized, Each Featuring Hardwood Floors, Walk-in Closets, And Upgraded Bathrooms With Quartz And Granite Throughout. The Upper Level Includes A Conveniently Located Laundry Room For Easy Access. Conveniently Located Near Hwy 400 & 427, Schools, And Shopping!
N8452648
Detached, 2-Storey
12
4
4
2
Attached
4
Central Air
Unfinished
Y
Brick
Forced Air
Y
$1,574.00 (2024)
120.64x50.00 (Feet)
